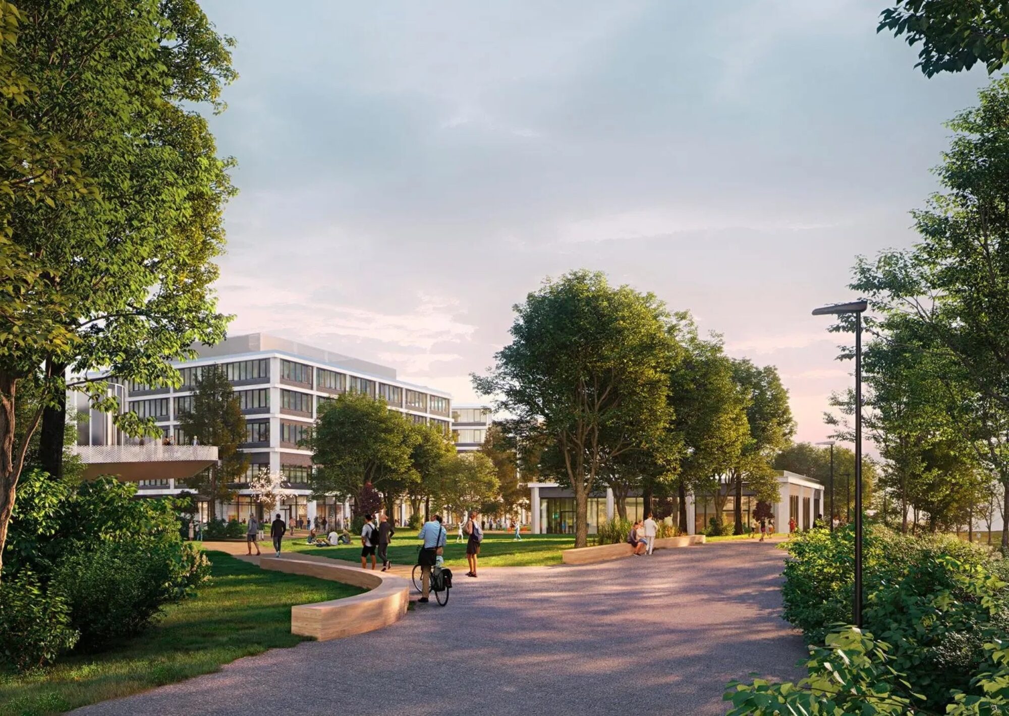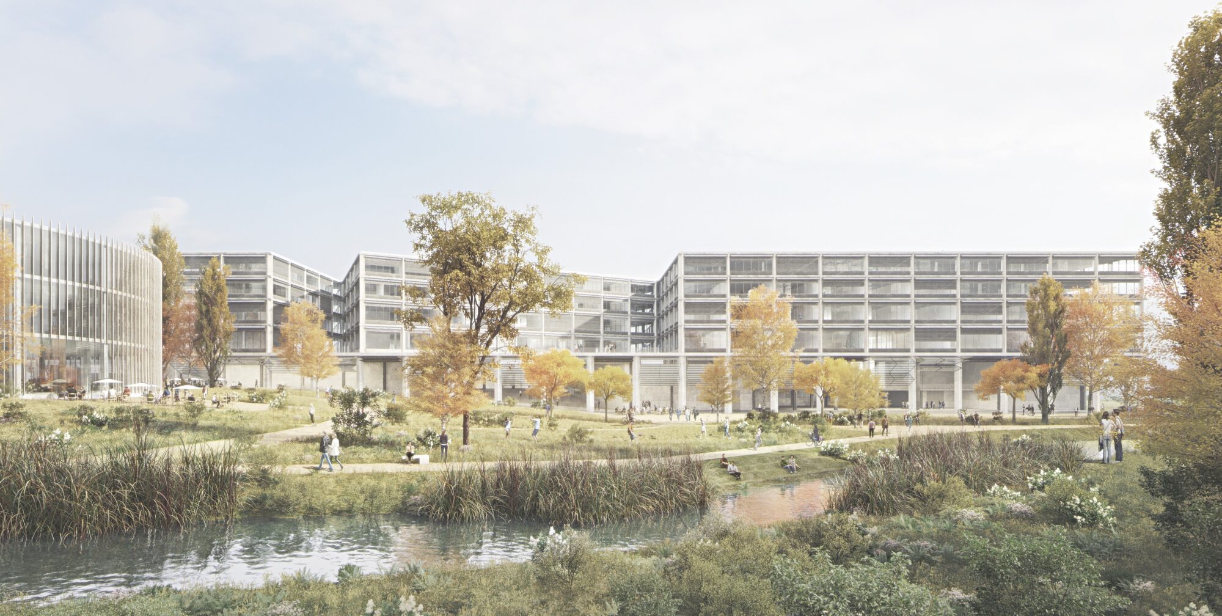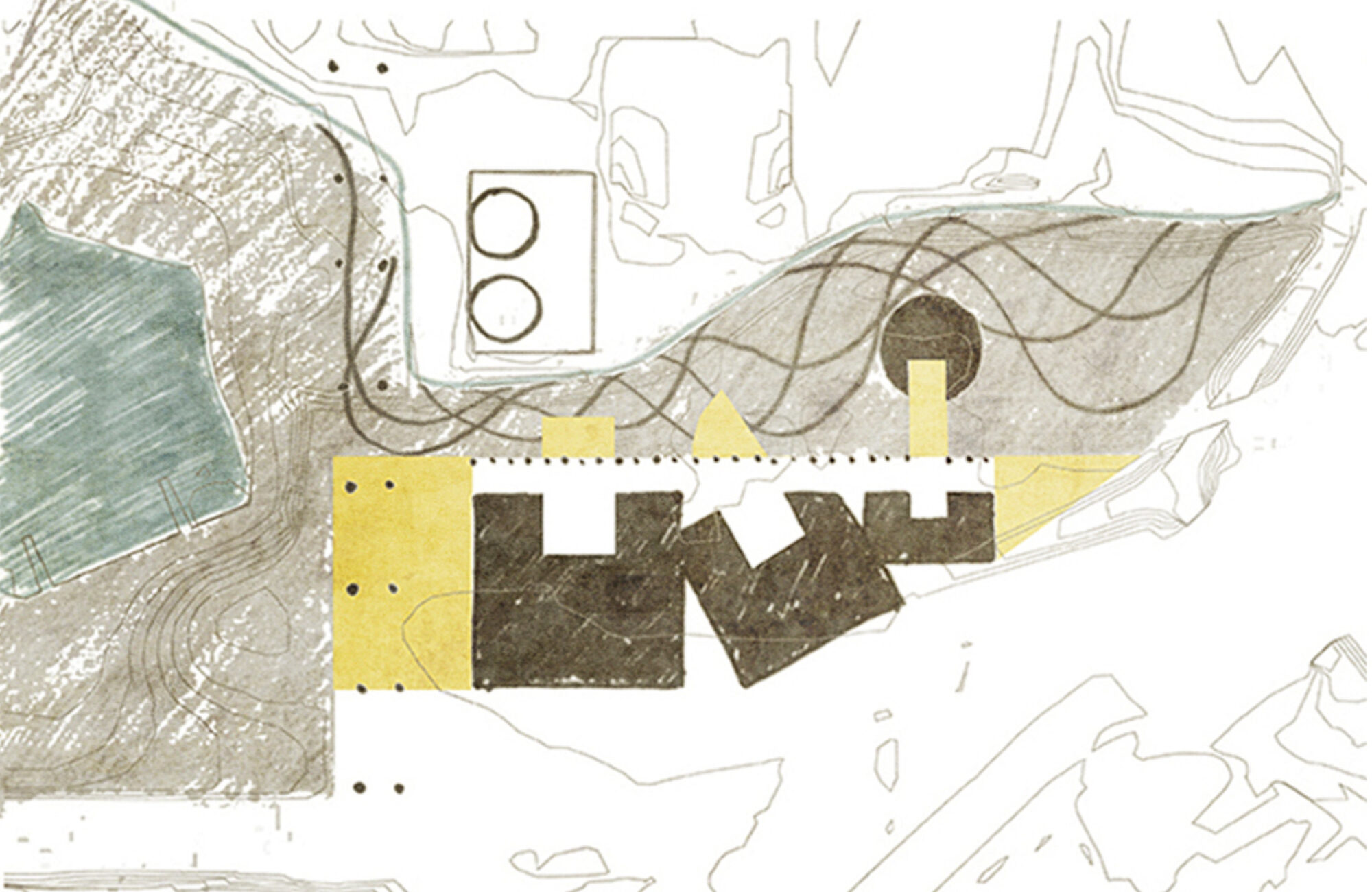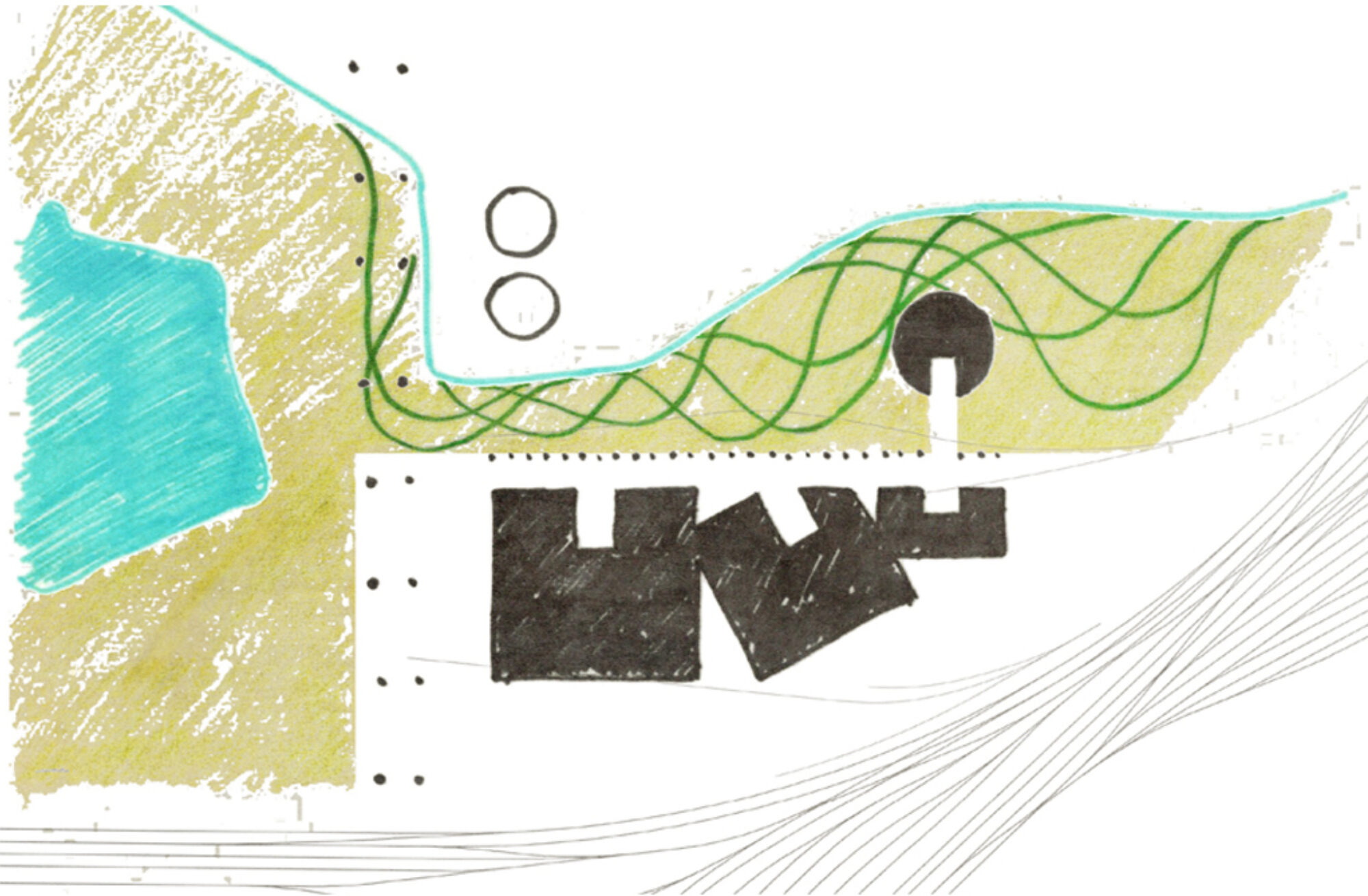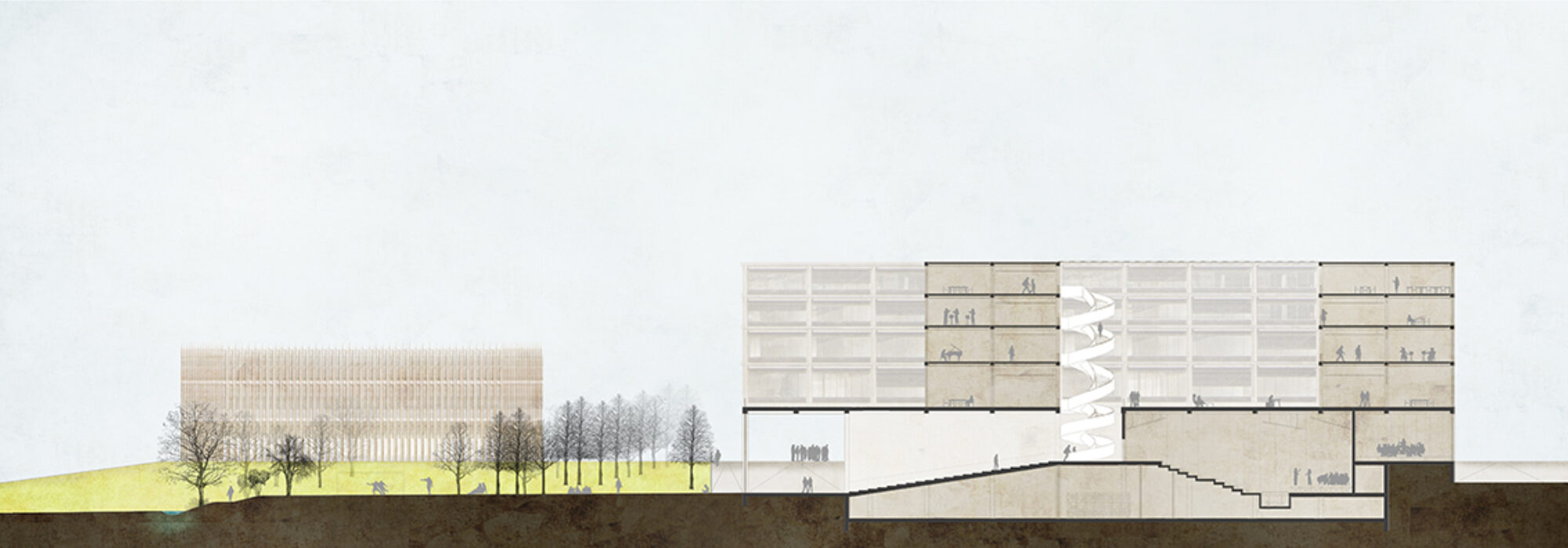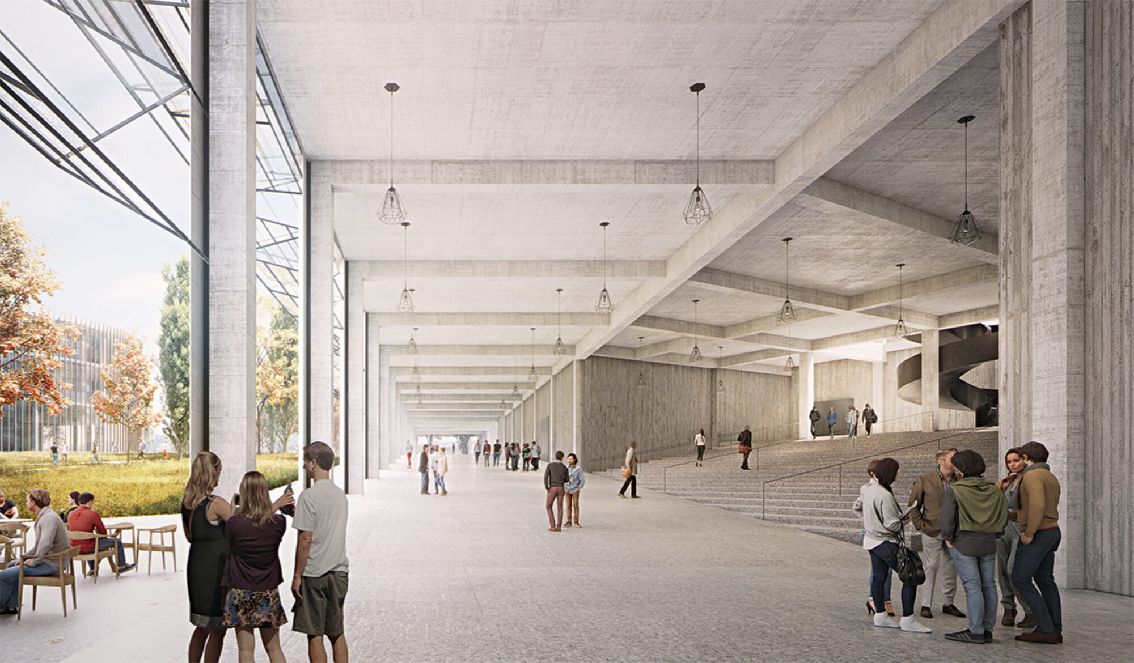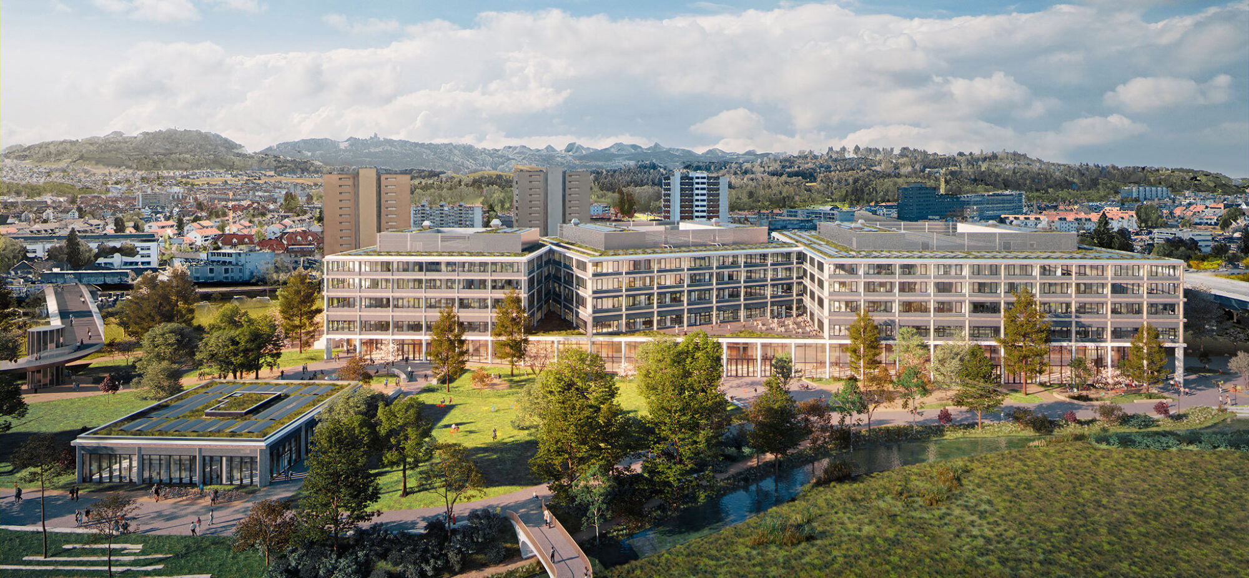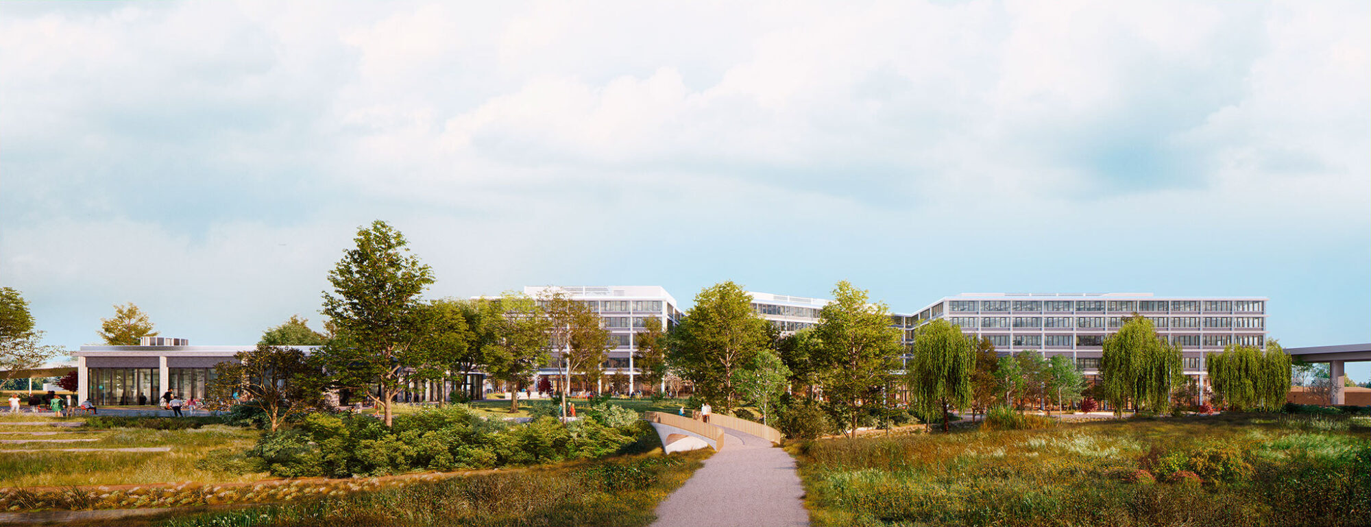
This space plays with the tension between urban and industrial dimensions, which creates two distinct typologies of outdoor spaces that straddle wilderness and landscaped open space. The building, a connecting axis, marks the transition between the existing and the new. The building extends along the two axes via the squares. This grid extends through the park area, defining the space. Along the city's revitalised river, there are excellent recreational areas to enjoy the natural surroundings
