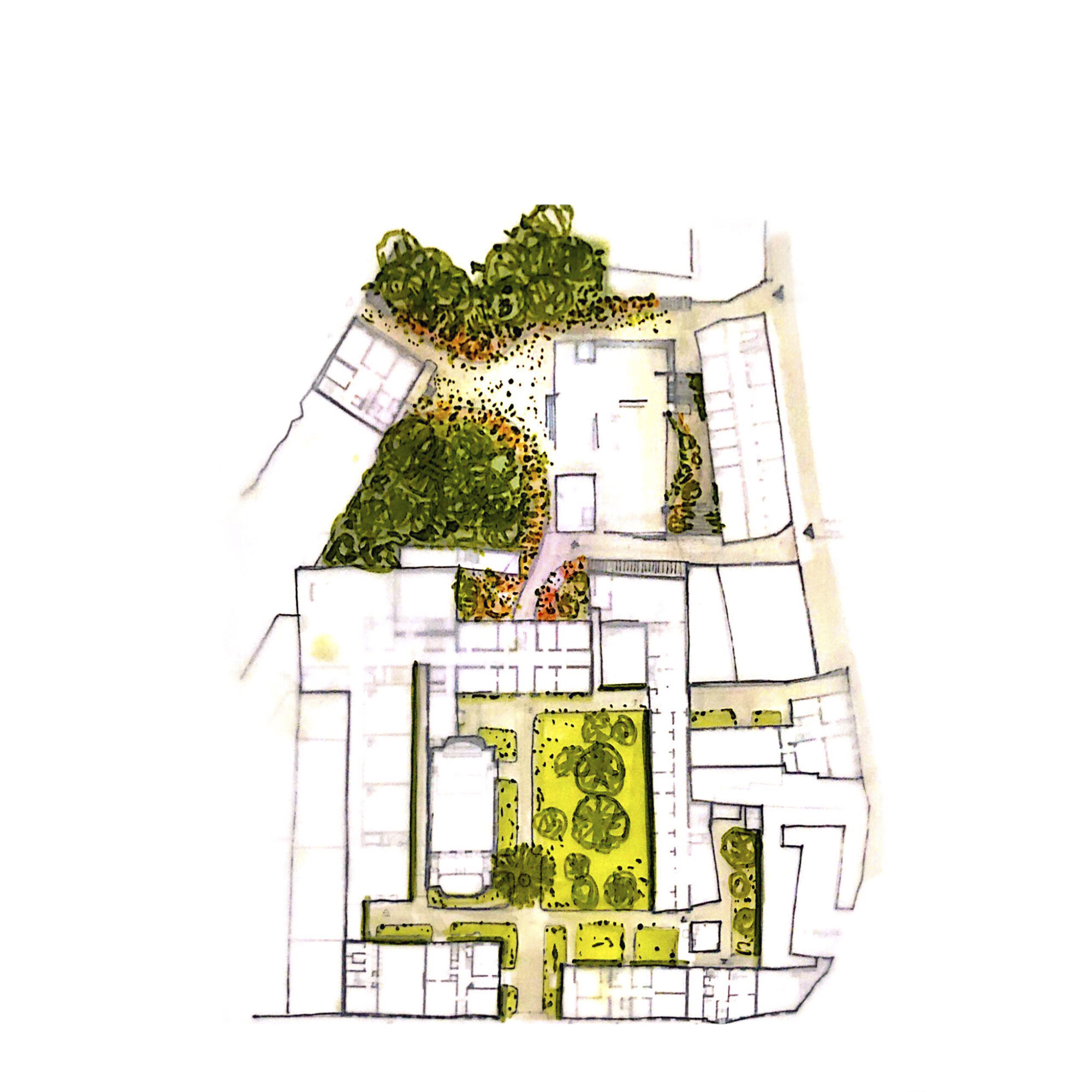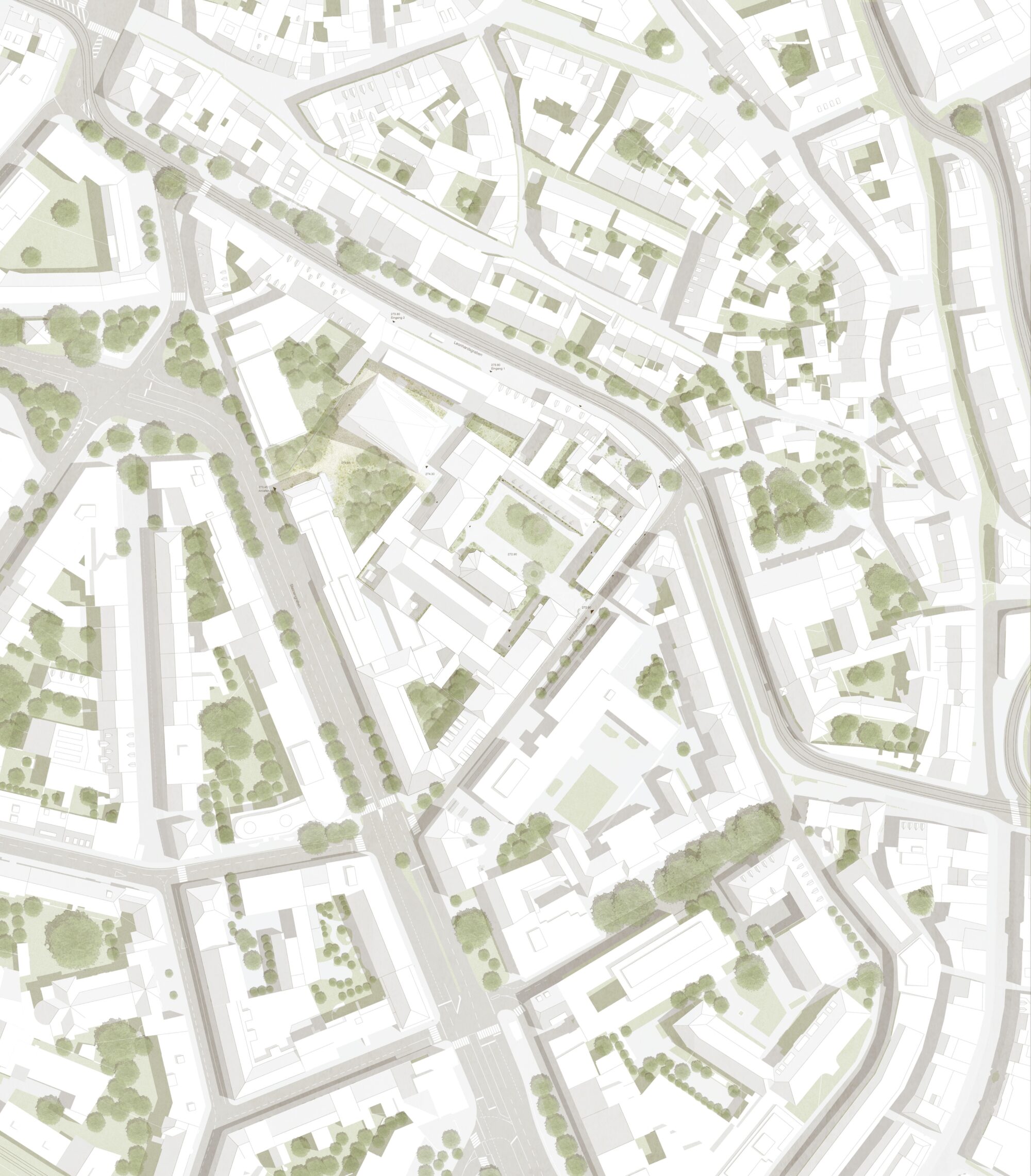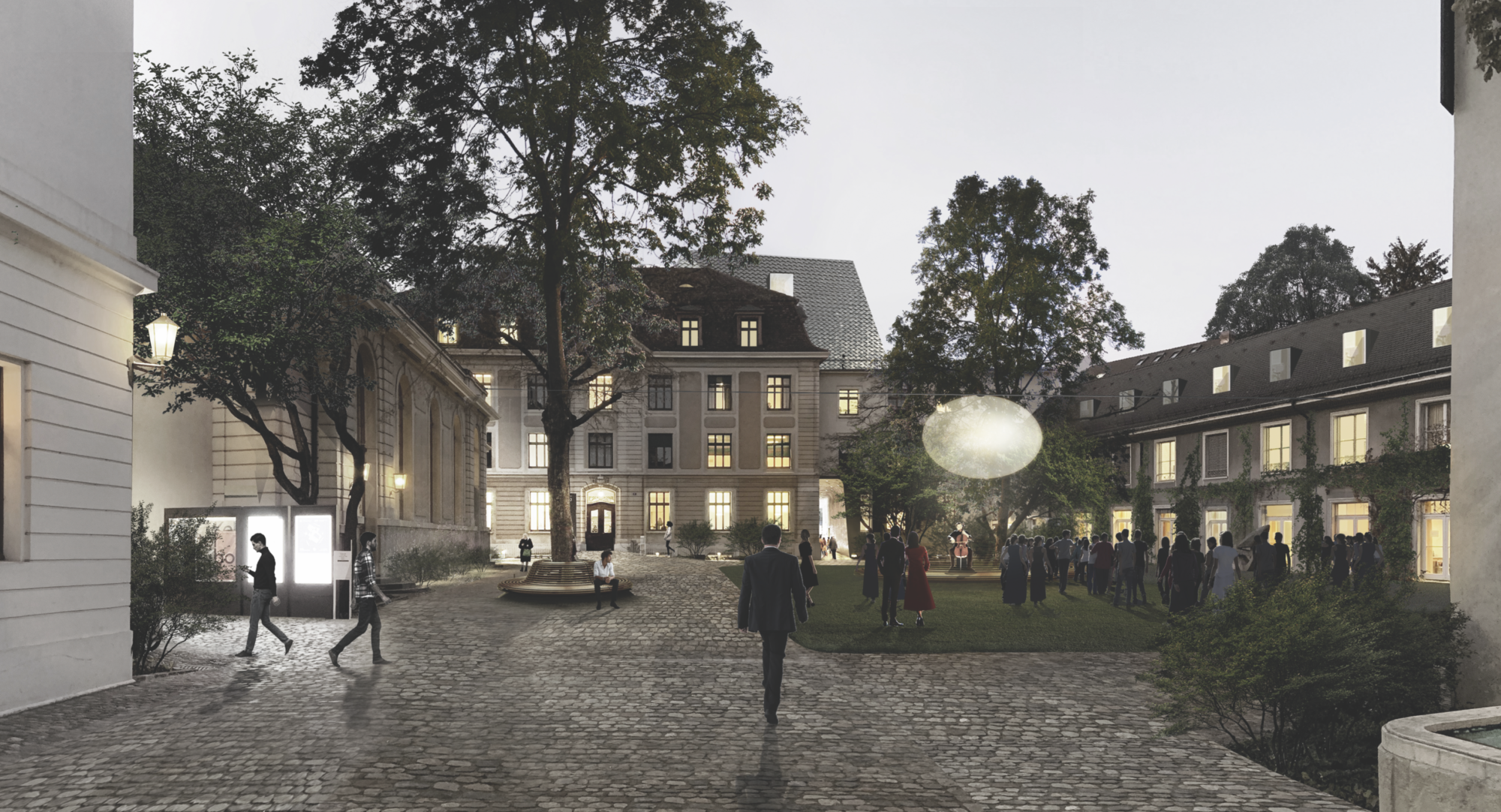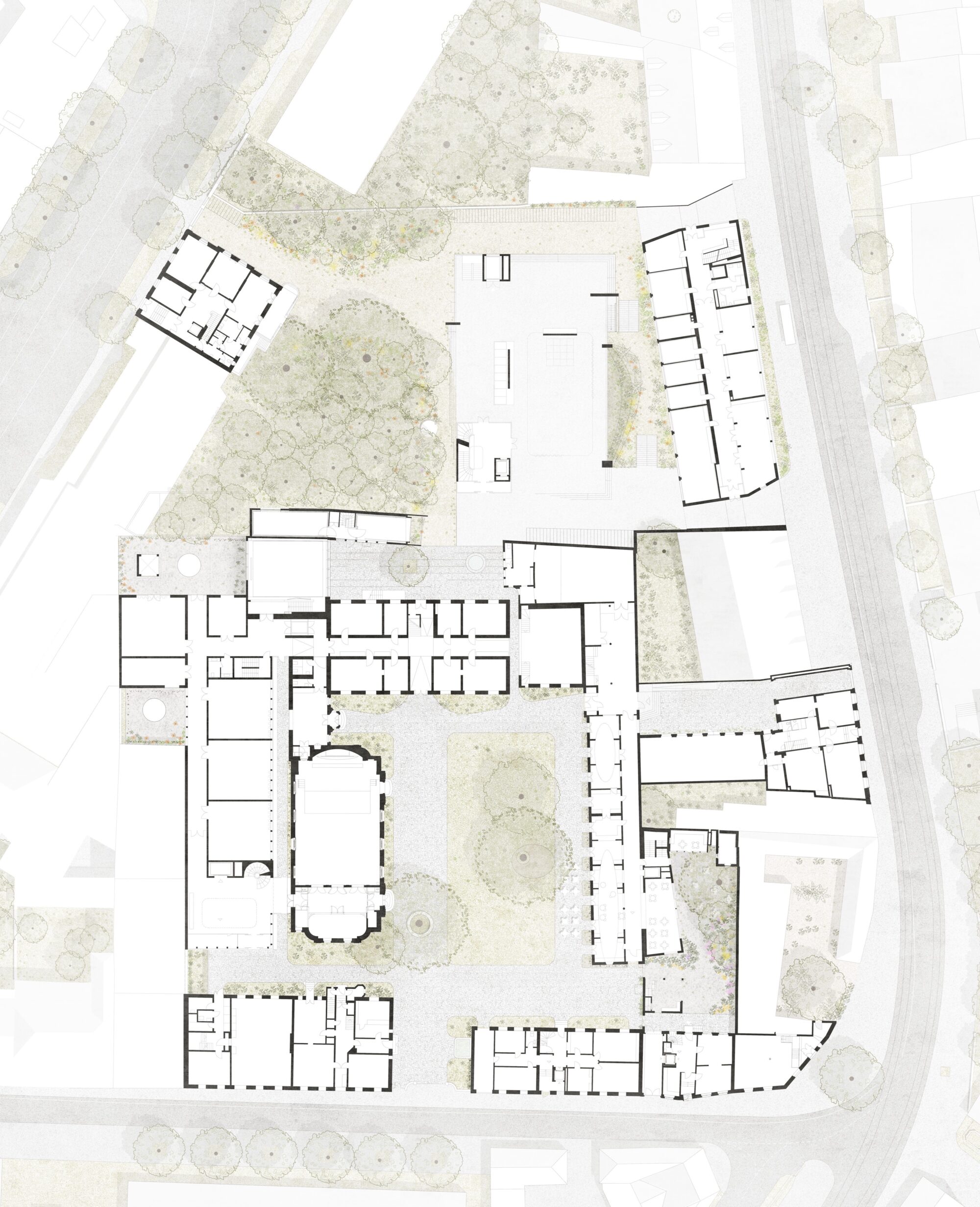The superimposition of the music school on the historic plot reveals a series of different styles of gardens. There are two clearly differentiated outdoor spaces. The main entrance from Leonhardstrasse, which marks the symbolic entrance to the campus on a single topographical plane, and the one accessible from Steinengraben and Leonhardgraben, a space fragmented into different levels due to the latest construction. This project emphasises the idea of the forecourt as the main direction and space of a more public character while conceiving the rear as a single three-dimensional garden composed of different accessible landscaped terraces covering the latest and future extensions of the school.


In addition to the north and south courtyards, the garden at Leonhardstrasse 2 retains its character and independence. The concept of outdoor spaces is based on the dichotomy of the courtyards. On the one hand, the entrance from Leonhardstrasse, which has a more piazzale configuration with a low green area accentuated by some large trees and a design language that gives unity along the access way. On the other hand, there is the north courtyard, reminiscent of the original romantic garden, a natural design with a dense arboreal structure that seamlessly blends with the surrounding Helvetian greenery. A third small garden offers an attractive terrace adjacent to the cafeteria. Surrounded by vegetation rich in different species, it offers a pleasant refuge under relaxing shade in contrast to the grassy esplanade on the opposite side of the cafeteria.
 South courtyard.
South courtyard.
An extensive grass esplanade reinforces the centrality of the access way to the courtyard. This area allows you to enjoy the sunny winter days in contrast to the rather cold north courtyard garden. A new lime tree (Tilia cordata) is planted in the centre and contributes to the zoning of the space by referencing the historic design and providing an attractive place under which to converse or listen to music. A wooden deck under the canopy serves as a stage and seating area during the summer months. From that stage, music will enliven the café's outdoor seating area, which overlooks the south courtyard. The small-leaved linden will maintain its central position in the axis when accompanied by a round bench. In this way, the tree will have more space at its base.

North courtyard. A natural garden of great ecological value extends throughout the northern courtyard, including the new building over the existing library. The new building rises above the garden like a temple in nature above the roof of the existing library. A covered space allows for the flexible organization of outdoor events throughout the new addition, framed by lush vegetation. The staircase to the "temple podium" is interrupted at the entrance to ensure unobstructed access and zenithal light from the library, which is designed as a grotto. The courtyard between the Vera-Oeri Library and House 5 will maintain its current state by illuminating the basement with light through the library's skylight, which will be enlarged. The entire courtyard will be filled with plants, eliminating hard surfaces. The rammed earth walls will reinforce the concept of the grotto. As a result of the humidity, it will be covered with a layer of moss, which will be visible from the reading areas of the library. At the rear of the grotto there is a small retention area for rainwater infiltration. Between the new building and House 6, a small stepped courtyard will bridge the height difference between the two entrances. Bicycle parking at the three entrances to the north courtyard completes the access from Leonhardstrasse.

Garden behind house 2. Behind the space between houses 2 and 7 there is a small, well-kept garden. Located between facades, it creates an appreciated shelter. As a contrast to the large-scale design of the south courtyard, a small-scale hortus conclusus is created here, which can be used by the cafeteria. Existing trees and buildings attached to the garden will be preserved. The wall separating house number 2 from the garden will be removed.