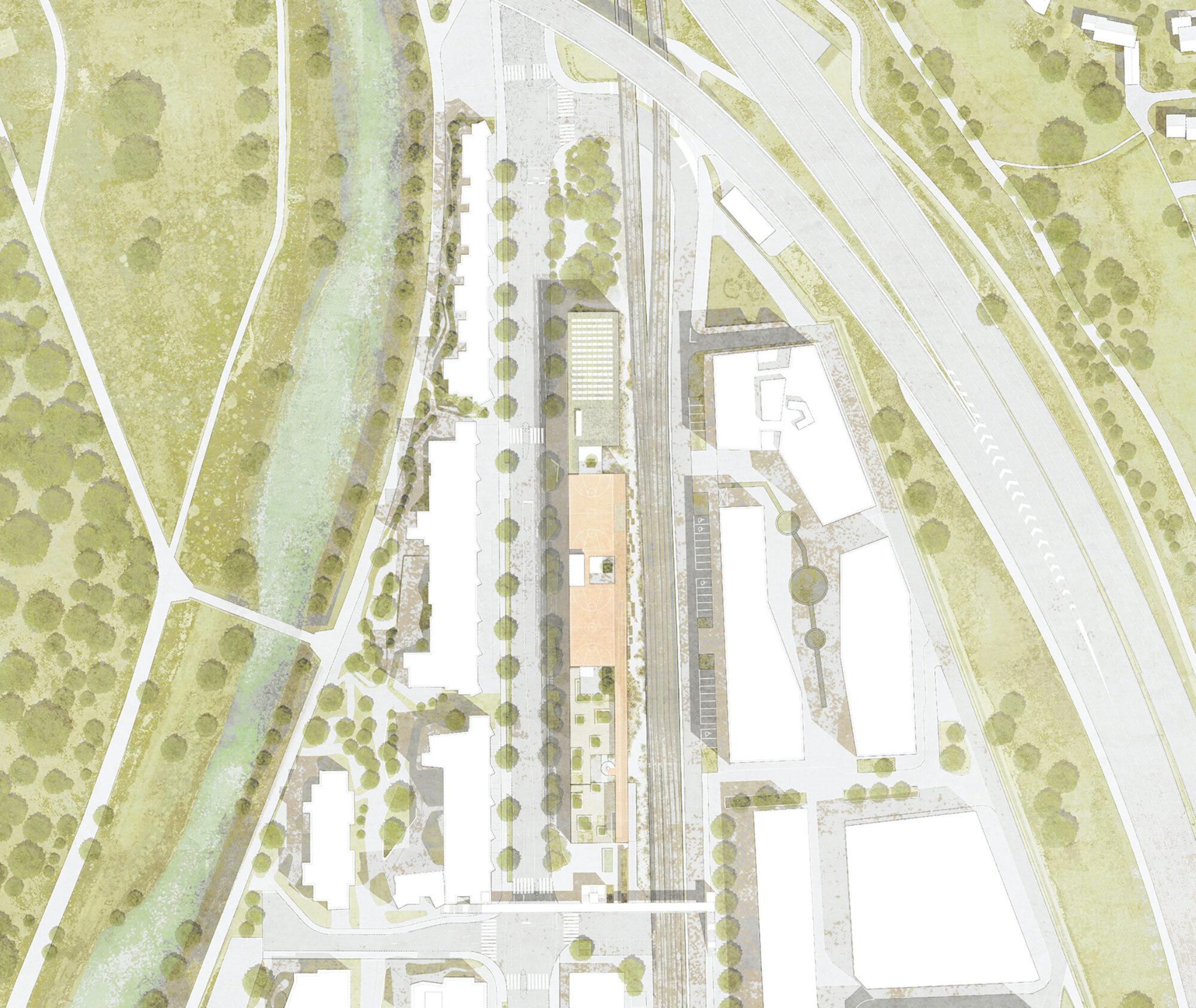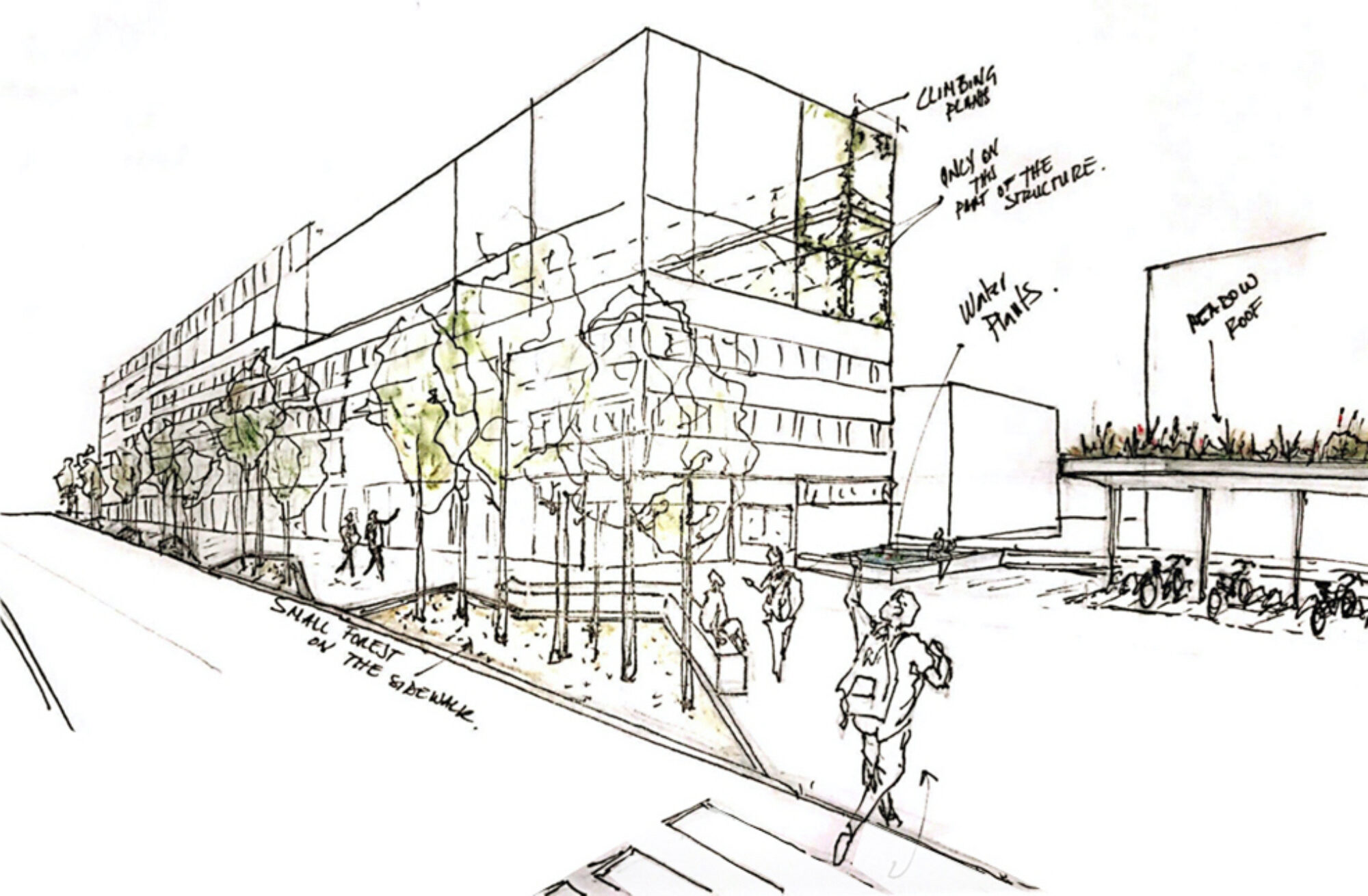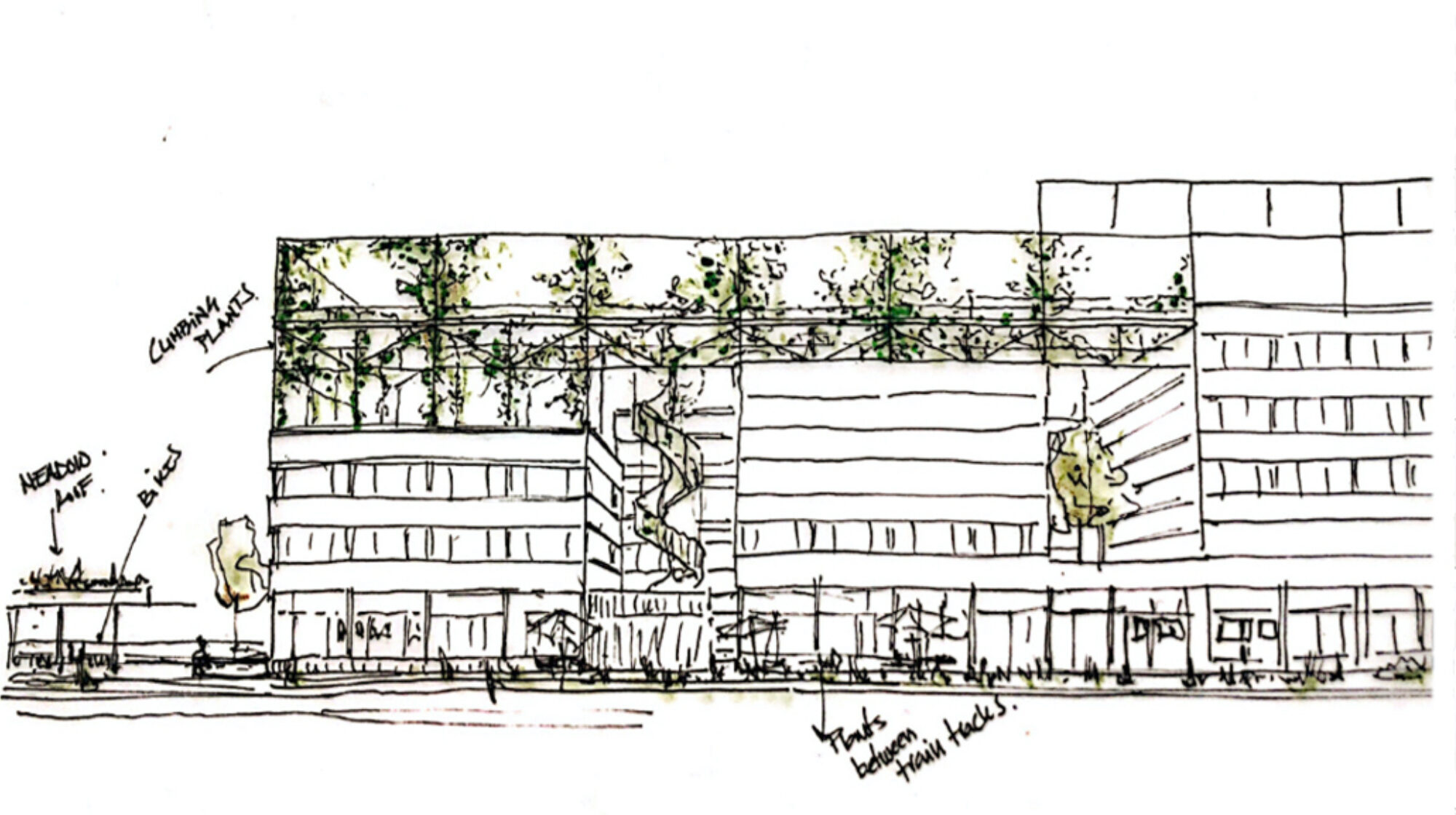The location of a linear building gives rise to a clearly differentiated range of open space typologies by referencing the surrounding environment and subtly integrating it into the landscape. An attractive space where full and empty spaces interact playfully. Overall, it satisfies the various needs of the community of a modern school complex. Roofs are active elements and are used as an extension of the outdoor space. The result is a clear sequence of differentiated units of use that convey a cohesive atmosphere.


More rustic spaces, directly related to the adjacent railway tracks, are located to the east, enriching flora and fauna habitats on a large scale. To the north, copious trees and lush shrubs complete the perimeter. Spring blossoms and colourful autumnal foliage make it possible to actively experience the seasons here. Vegetation makes an important contribution to cooling the microclimate in the urban environment, making it milder. From the green island, an urban street space develops along the Allmendstrasse. The vegetation mediates between the constructed environment and the human scale, forming the transition between the complex and the busy street.

To the south, a square modestly equipped with bicycle parking and an attractive water feature is created. Rainwater is fed into a sustainable cycle and delivered to the underground retention system through a pond.
