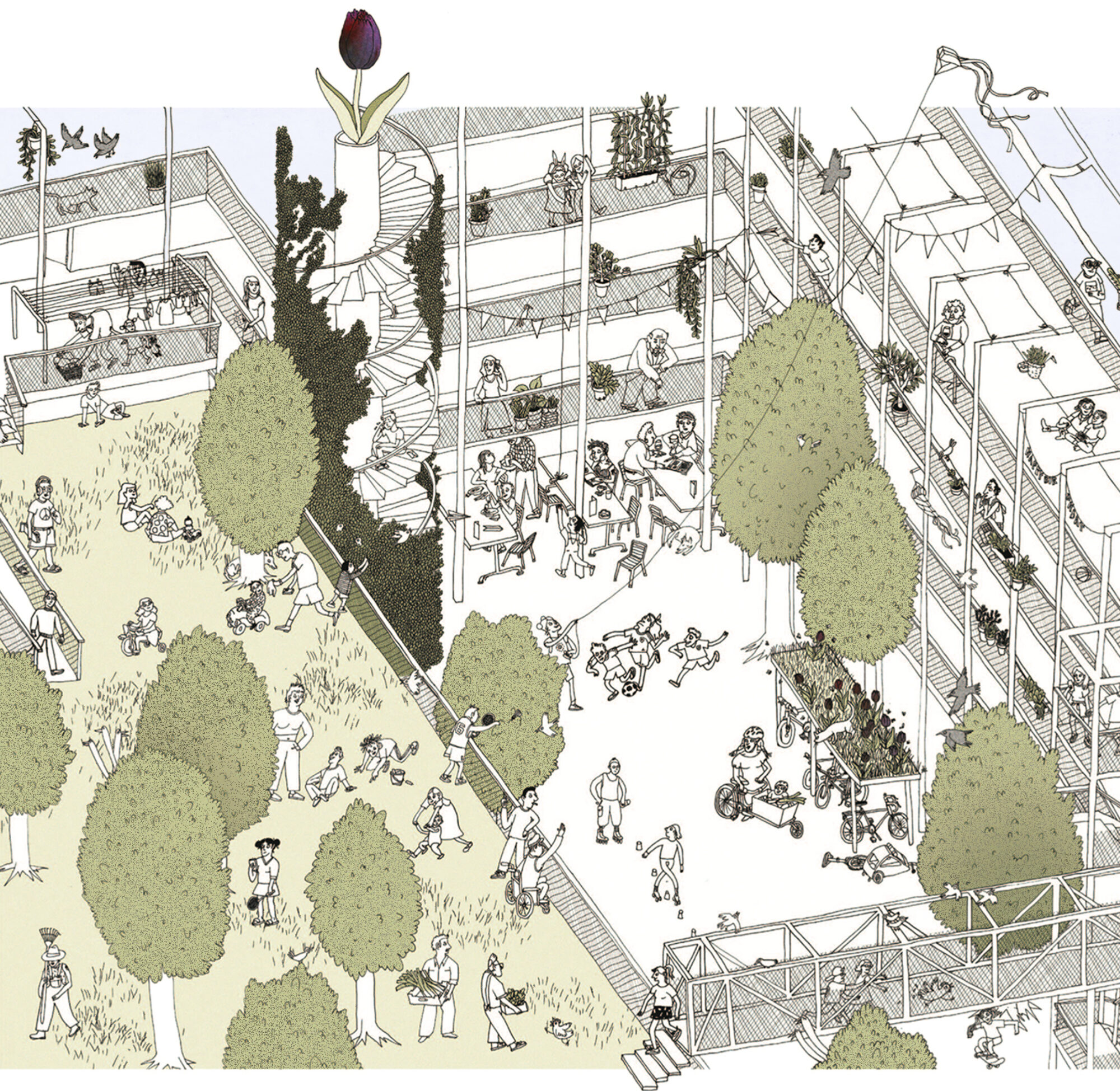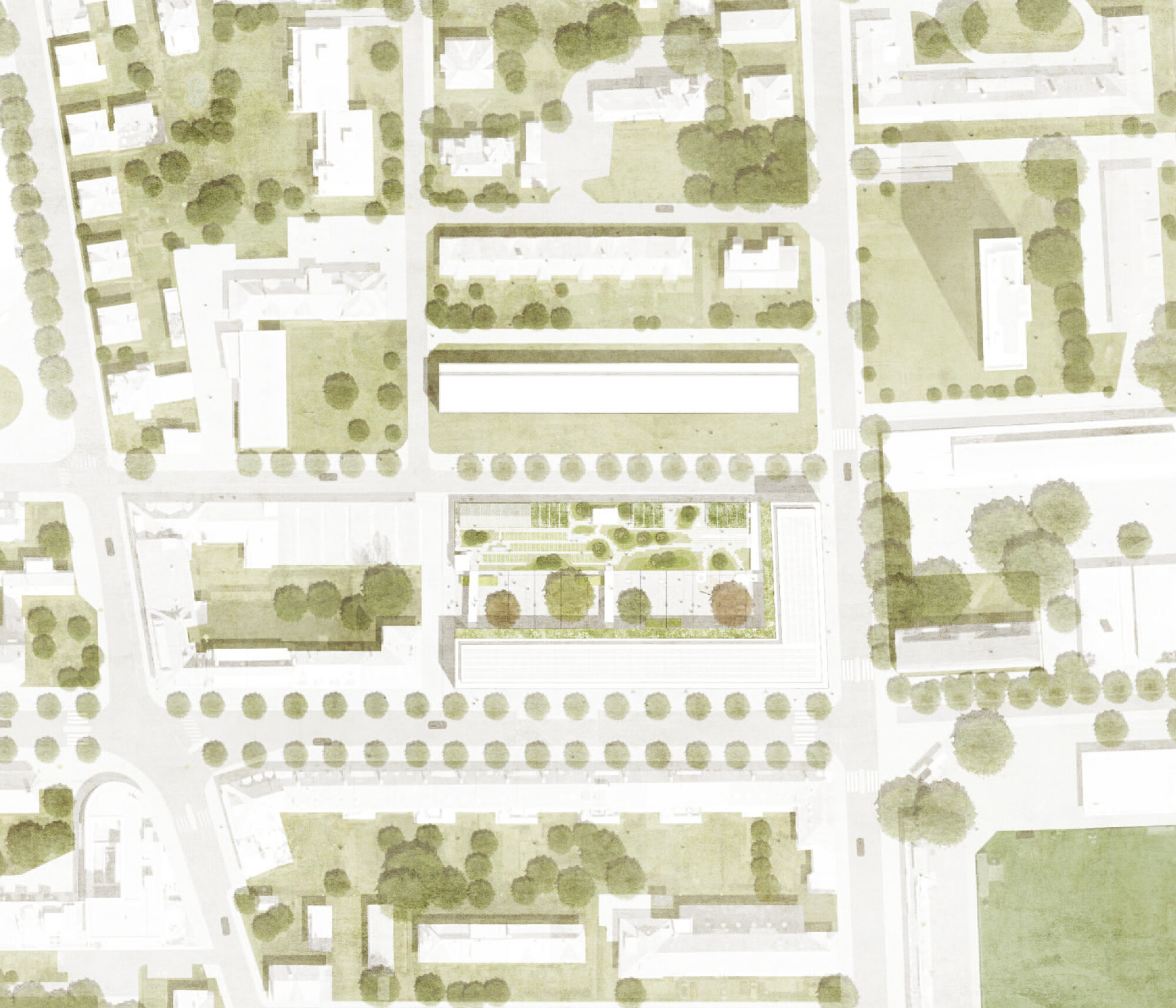A place for the community that maintains the heterogeneous structure of buildings and neighbourhood purposes. A six-storey block in the densely built-up area along General-Dufour and Falkenstrasse that frames the planned public square.

The two-storey Fundación Centro SIV building forms a functional and visual link to the existing buildings. A rooftop garden will be created here, halfway up the residential part, as a semi-private outdoor space for residents. Along with the front gardens of the adjoining plots to the north and the courtyard, they form an extensive green area, the lungs of the neighbourhood.

The outdoor space grows and develops as needed. Along with the roof garden and the rotunda, the courtyard, a common connecting hub, can be developed and modified by the various users (residents, businesses and restaurants). The trees that populate the courtyard provide nesting sites for native bird species and shade in summer. The roof garden can be accessed through several paths. Nature reigns in this garden. Meadows, native shrubs and small fruit trees grow here.
The large six-storey block (5+ penthouse) provides efficient living space and allows all floors to benefit from a view of the greenery with afternoon sun.
The ground floor is conceived as an open market hall, which opens up to the neighbourhood on all sides with studios, commercial spaces and outdoor spaces. The courtyard is a lively meeting place for the entire neighbourhood.