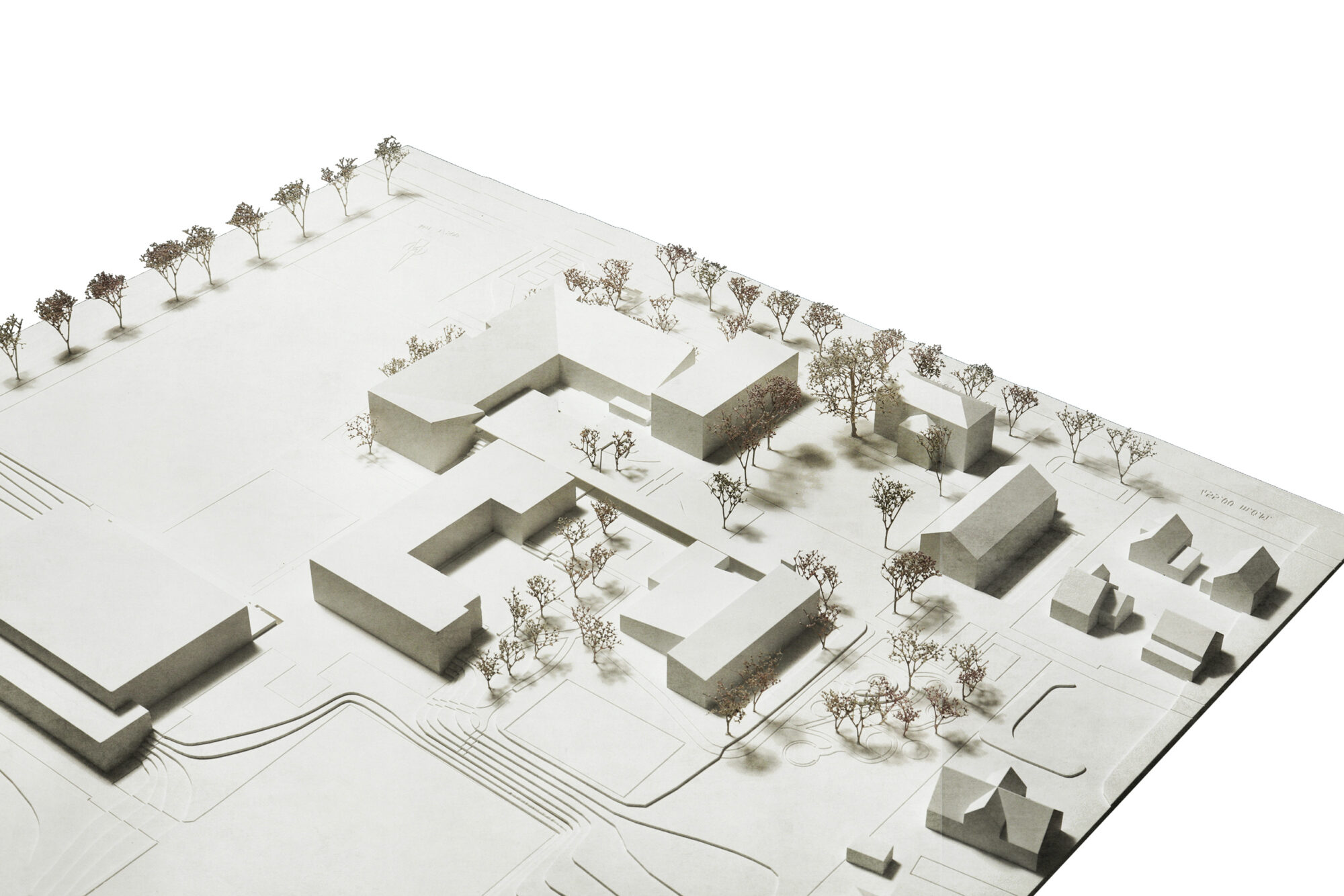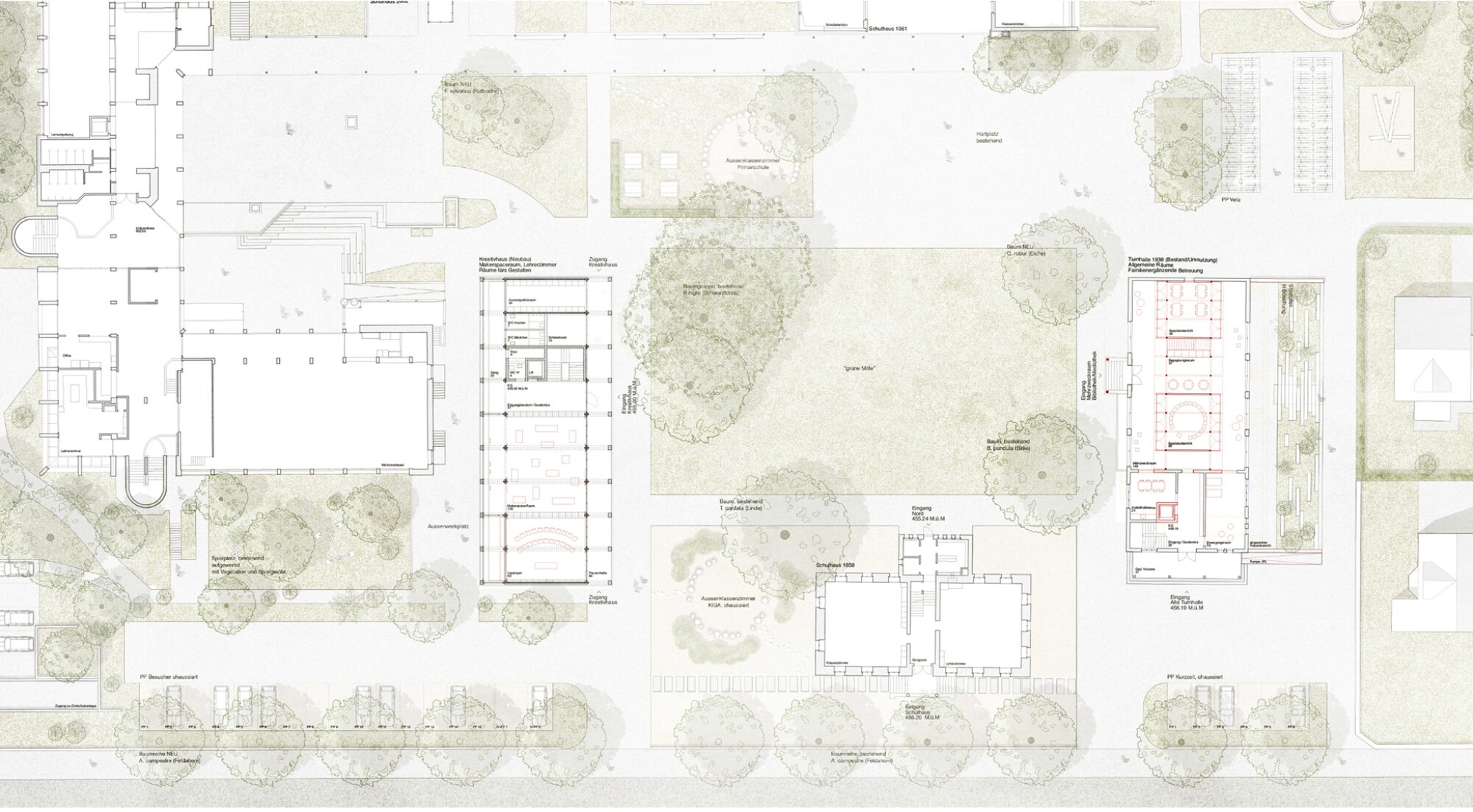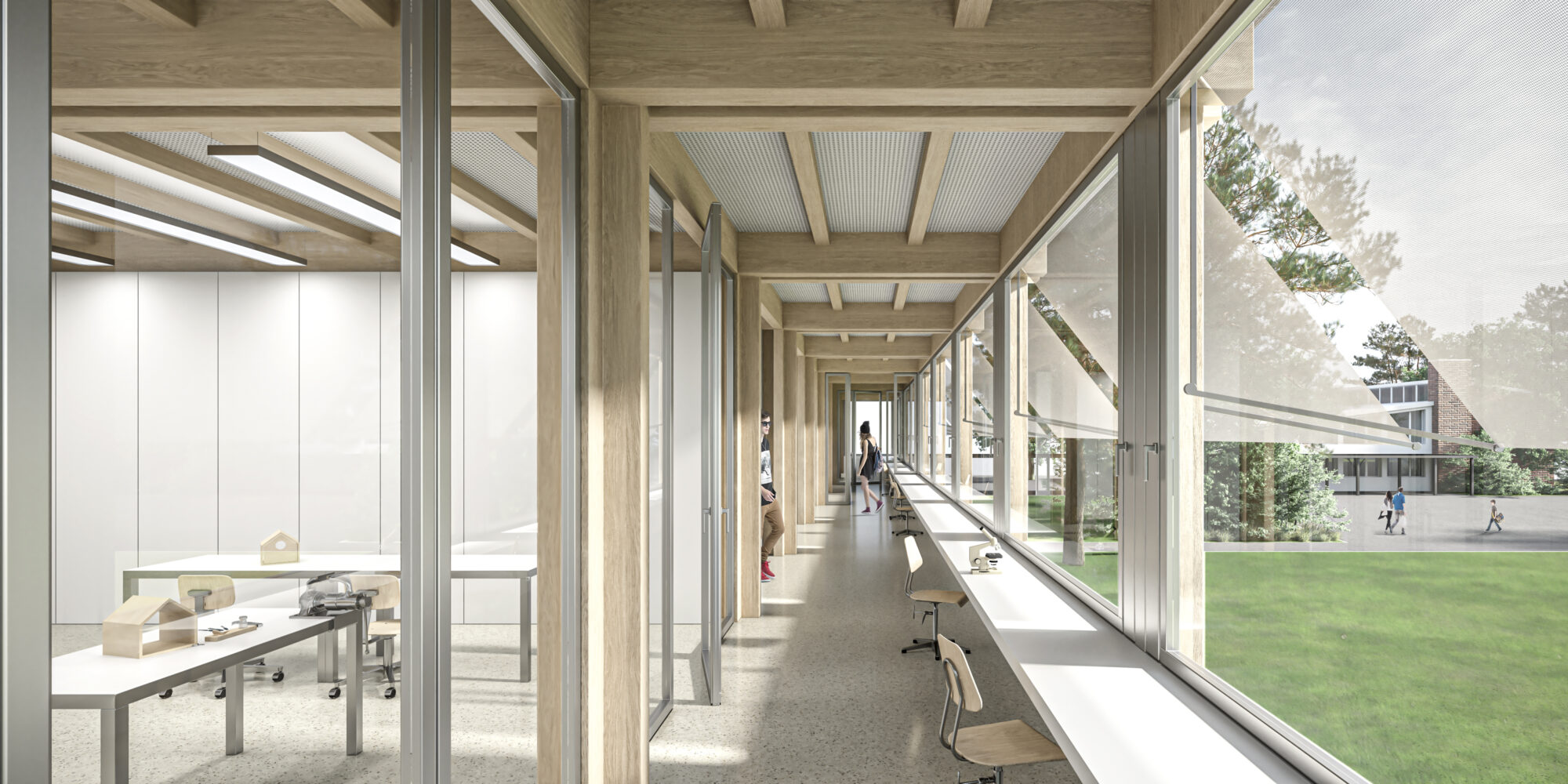The location of the new building precisely defines the open space, reinforcing the concept of a green centre. The pavement textures help to define the zoning of the complex by reinforcing its orientation.

While the lawn provides a freely adaptable resting space, abundant vegetation borders the plot and integrates it into its immediate surroundings. This creates ecologically valuable habitat spaces for flora and fauna. The play areas are improved by supplementing them with vegetation. Hedgerows delimit age-appropriate outdoor classes under the cool shade of deciduous trees.

The east side of the existing gymnasium will be refurbished and provided with stairs and grandstand seatinh, creating an attractive open space and providing lighting for the basement. Bicycle parking spaces are distributed between the two entrances to the west and east. Visitor parking spaces have been provided along the main road and the existing row of maple trees has been supplemented with new trees. In this way, the school complex has a uniform and clearly recognisable flow.
