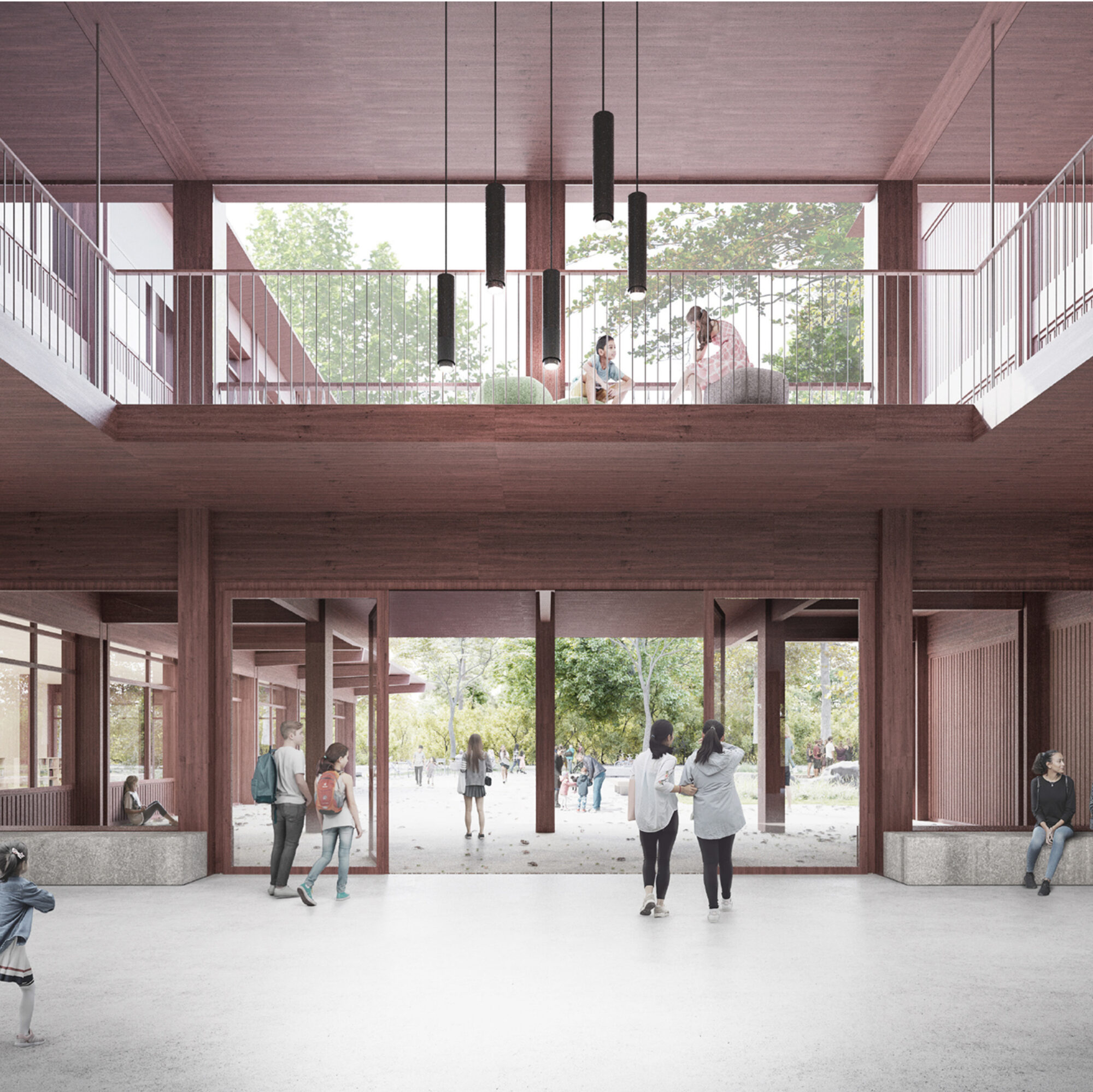The leitmotif of the landscape design arises from the identity of the environment and its charisma. The position of the building defines the zoning of the exterior spaces and allows for a clear organisation and succession of clearly identifiable and intelligently separated spaces. These can be freely used and shared by neighbours, resulting in a place of communication and exchange. Characteristic elements, such as the dragon bench or the skating rink, remain in place and are integrated into the design.
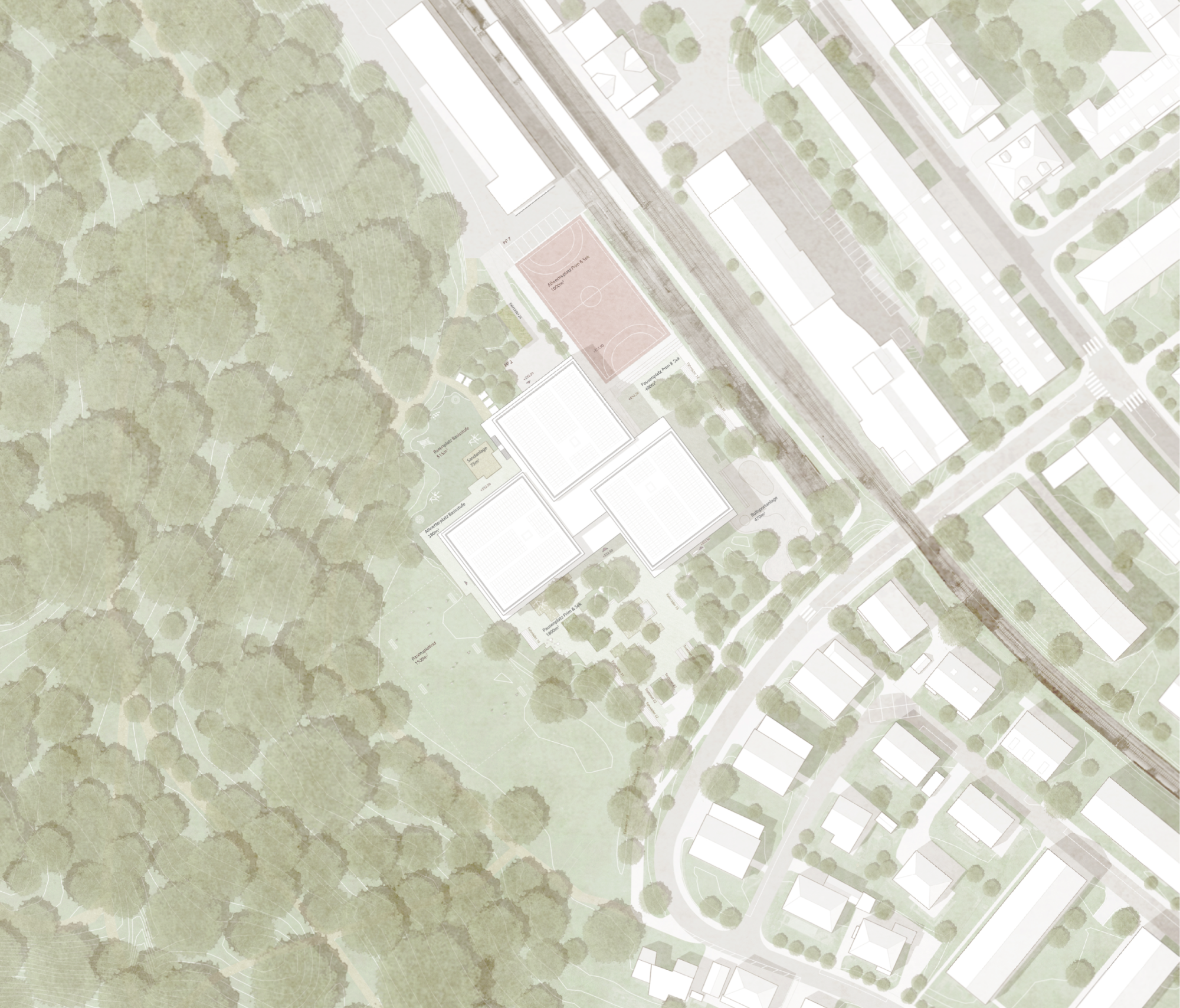
Square, flexible platforms shape the welcoming entrance from Goumoenstrasse. There are spaces to play, move and also experiment through sand and water games, all this on a draining gravel-based pavement, integrating the school complex into its immediate surroundings. Boundaries become fluid and transitions smooth.

The native trees and shrubs, in harmony with the site, provide pleasant shade during the hot summer months. The colour of the flowers in spring and the colourful autumn foliage allow you to experience the seasons. Vegetation positively influences the microclimate and contributes to the development habitats for flora and fauna.
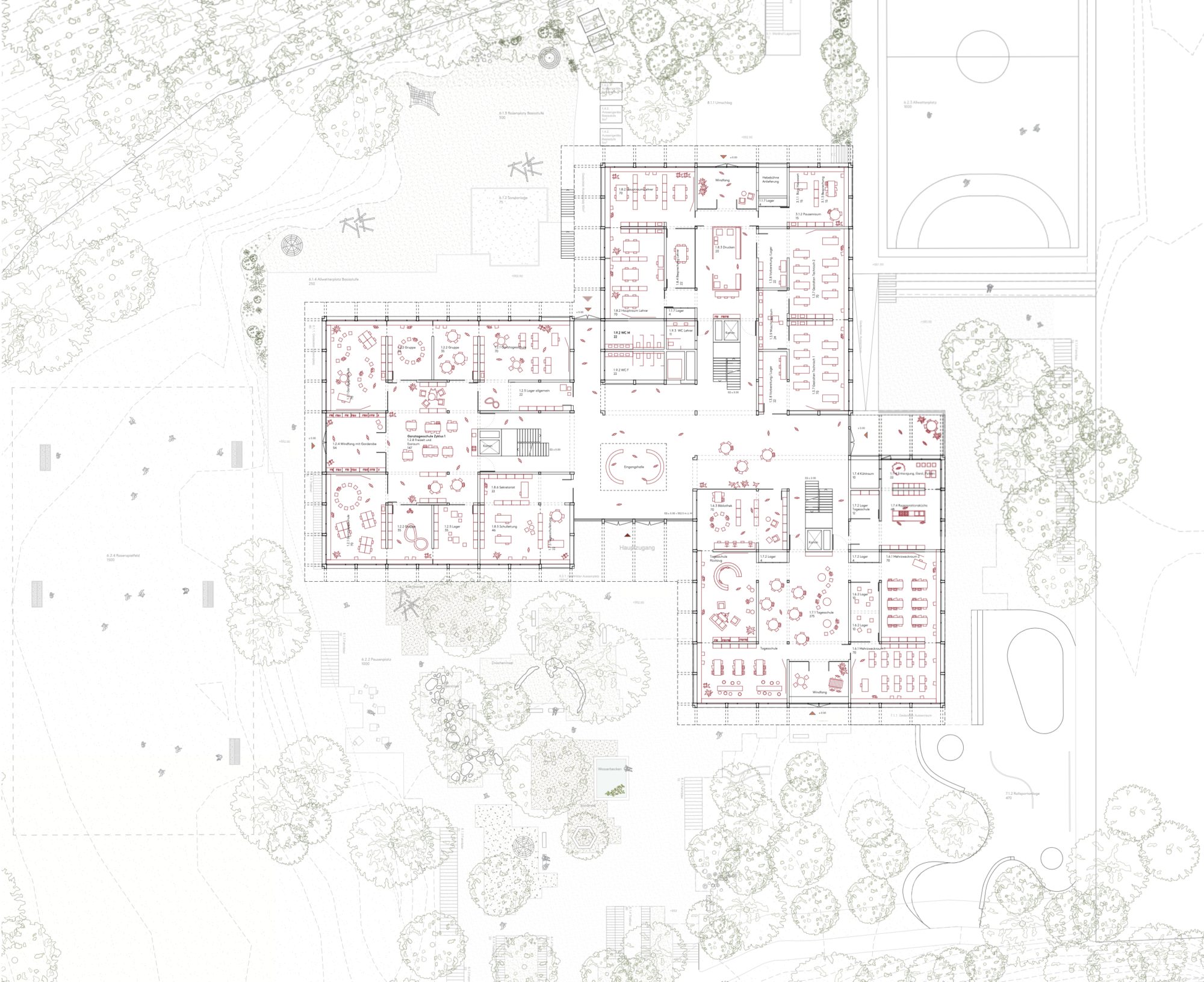
The area dedicated to older schoolchildren will be located along the entire strip parallel to the railway line. The sports court, the skating rink and the barbecue area will connect with the classrooms of these students, occupying the noisiest outdoor areas.
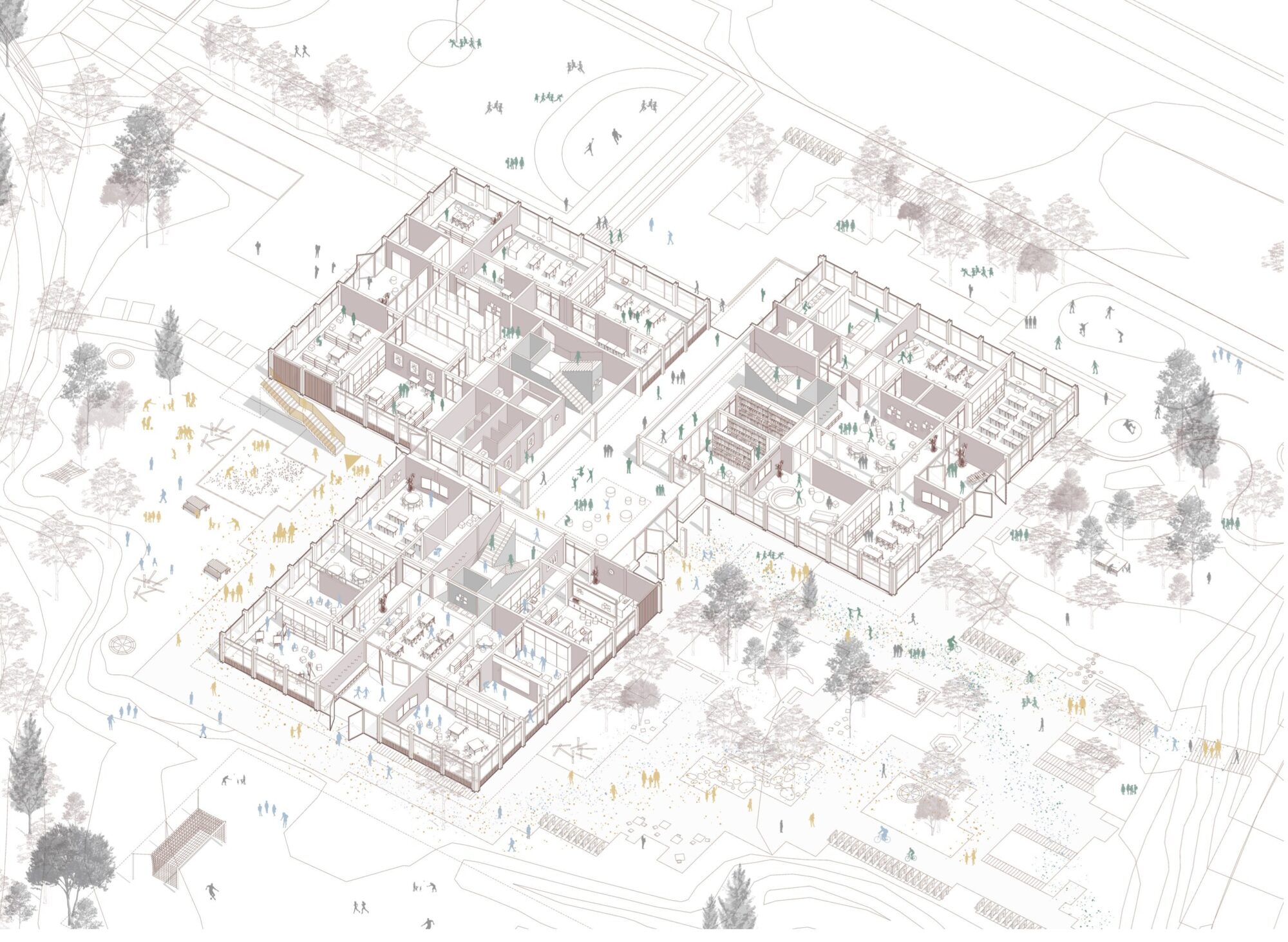
Outdoor spaces for the youngest children will be located at the back of the building, facing the forest. Designed in close proximity to nature, it will allow children to experiment with the different senses, enhancing learning.
The Gruener Matte plateau will retain a key role as a grass playing field with movable goals during school hours and will become a green meeting place for the neighbourhood on weekends.
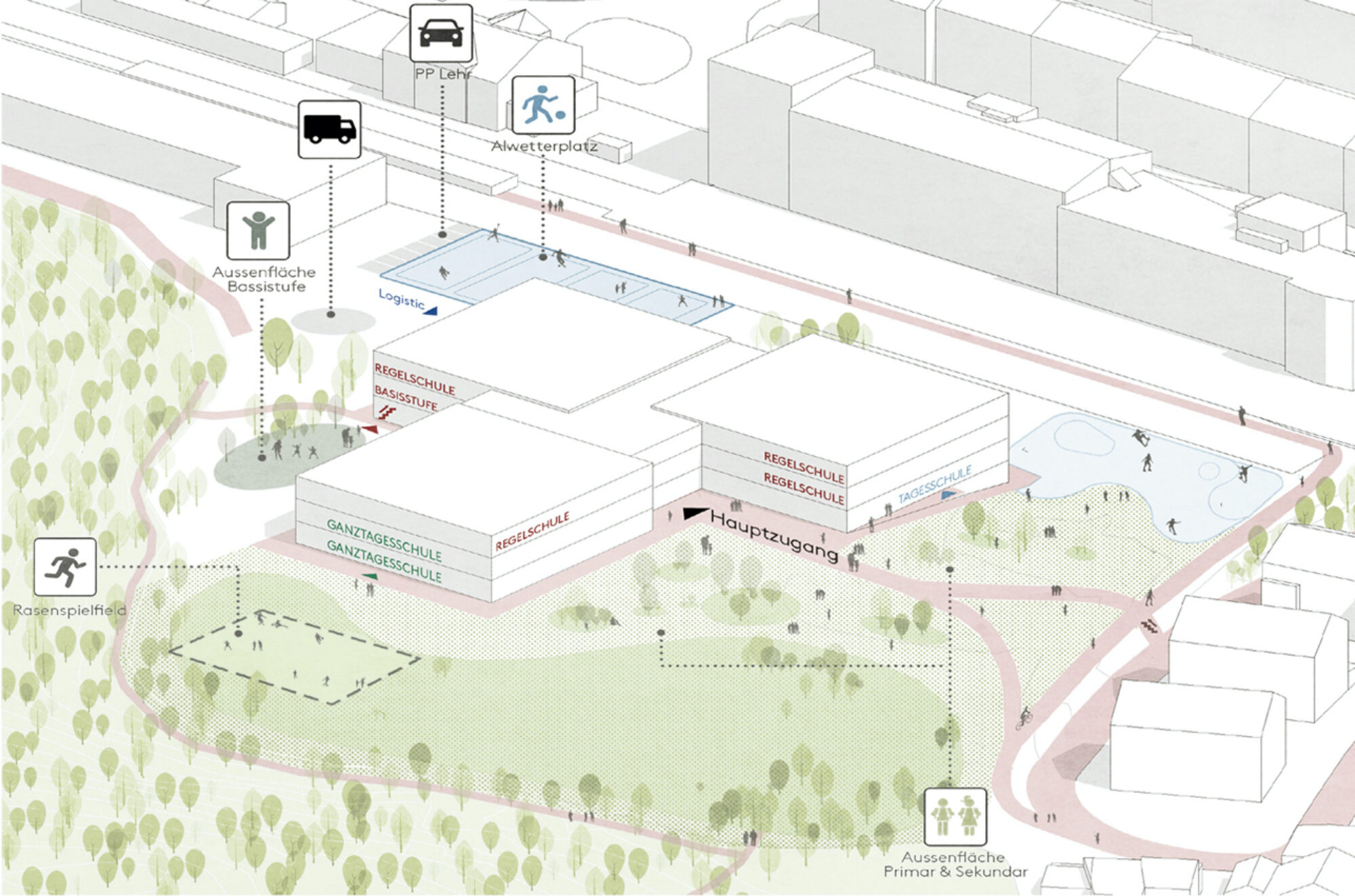 Funktionsschema bei schulbetrieb
Funktionsschema bei schulbetrieb
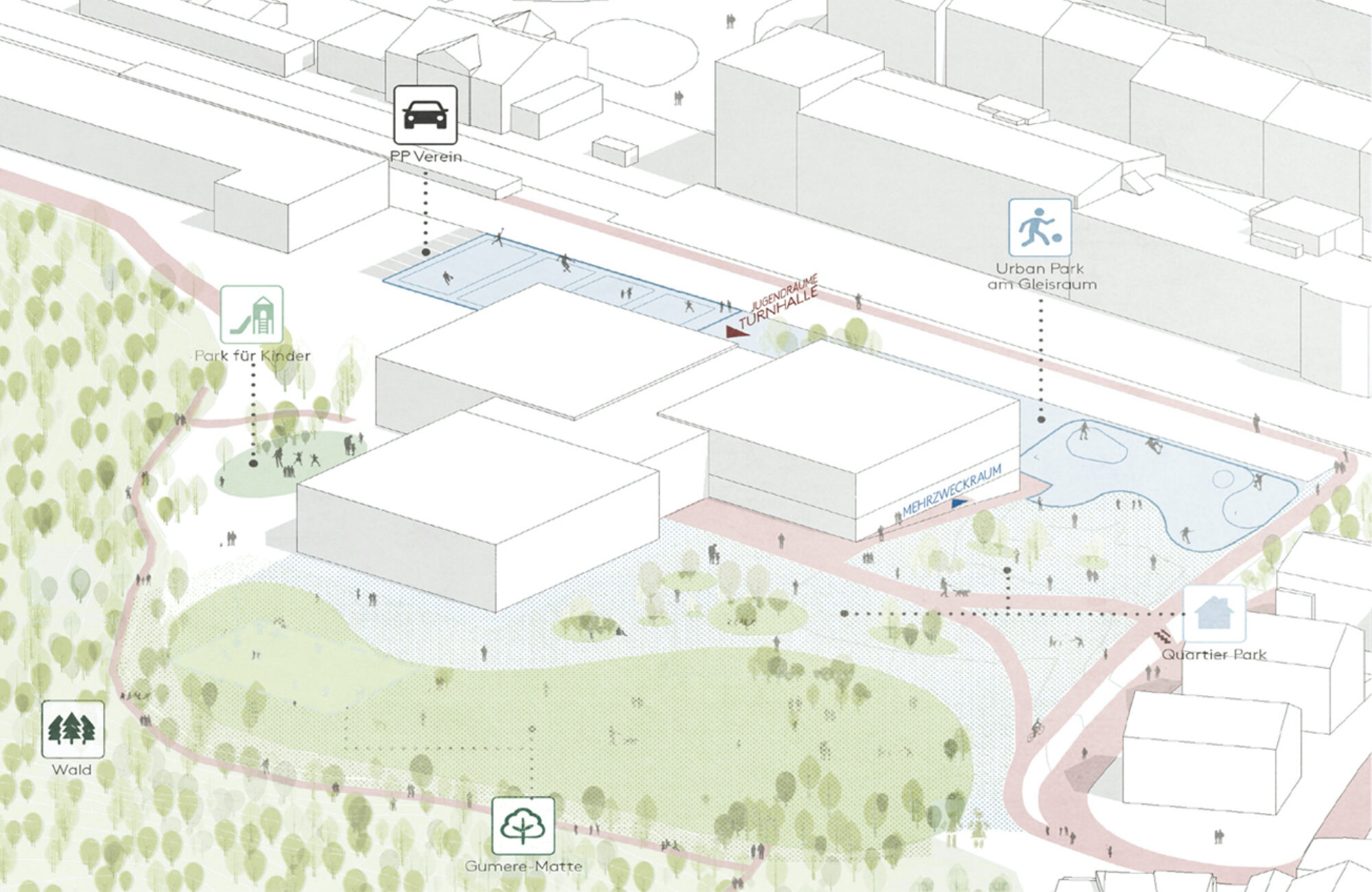 Funktionsschema ausserhalb der schulzeiten
Funktionsschema ausserhalb der schulzeiten
The school buildings are surrounded by lush greenery so that the architecture seems to blend into the landscape.
Most bicycle and scooter parking will be placed along the access road parallel to Goumoenstrasse. Some will also be located next to the lower youth area, while the teachers' bicycles will be located next to the rear entrance.
