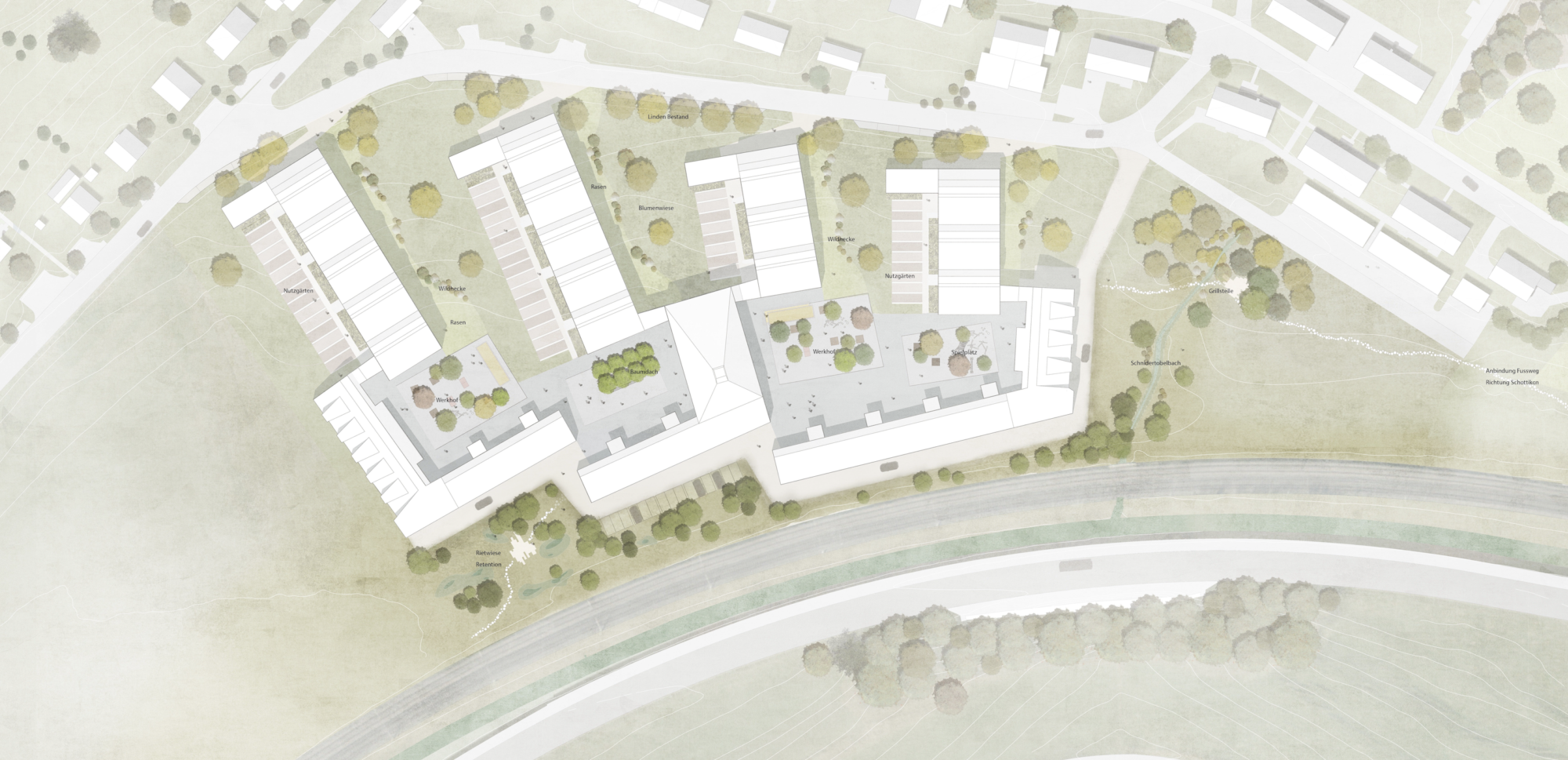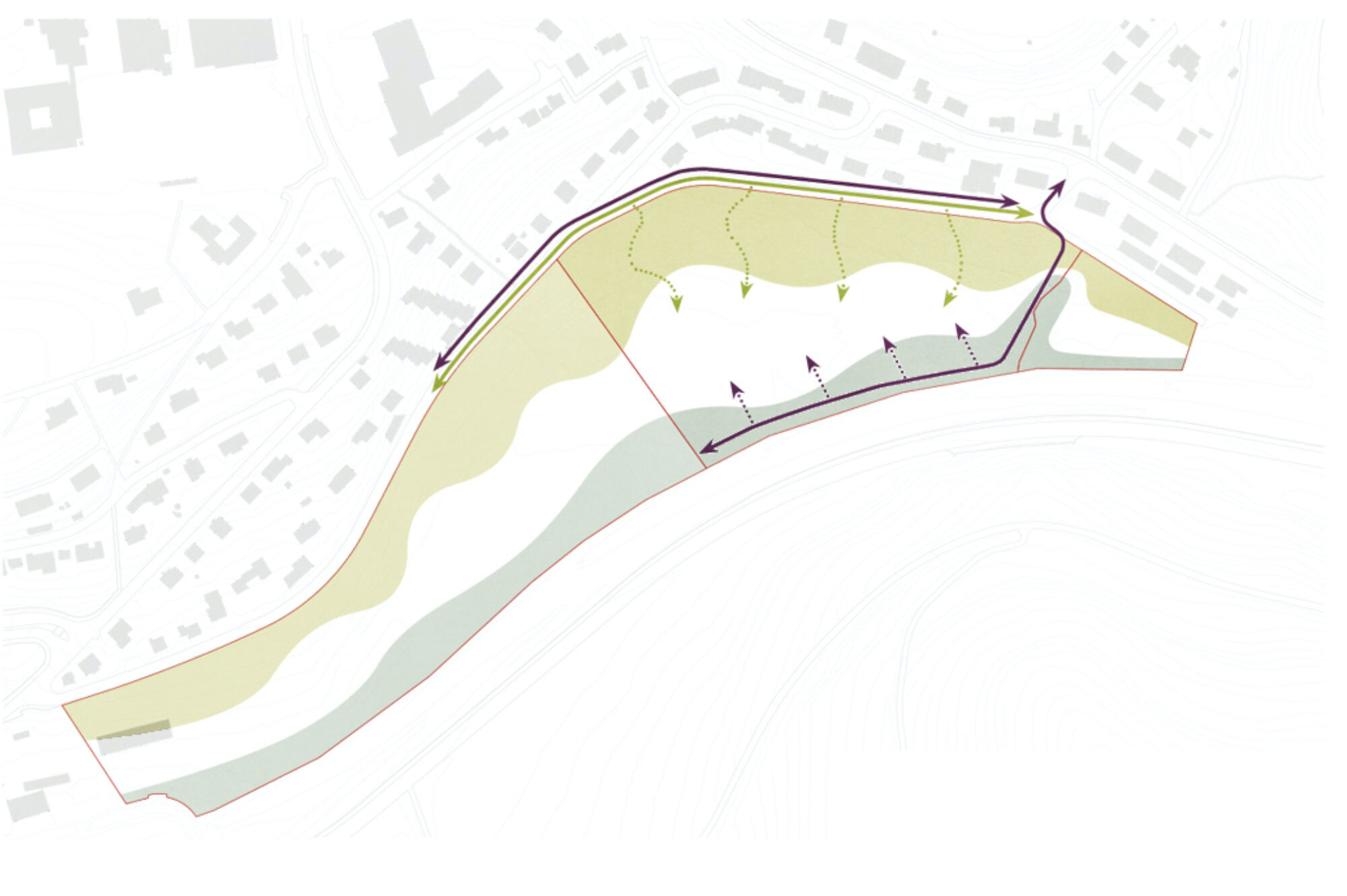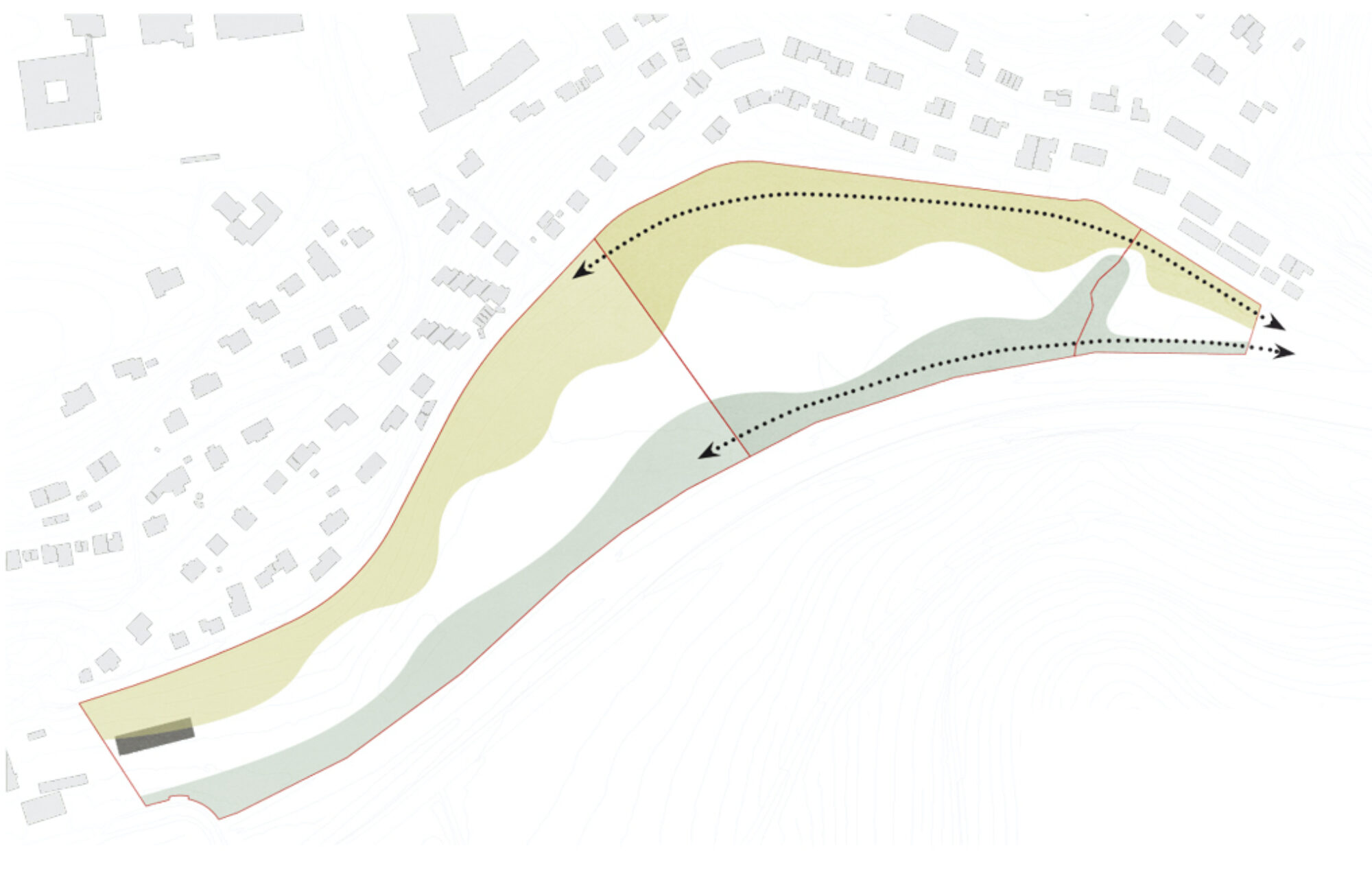The design of the exterior space is closely linked to the landscape in which it is located, integrating the project with great subtlety into the existing landscape while maintaining its identifiable topographic structure. Along the Riedstrasse, new trees accompany the existing linden trees. The visitor and bicycle parking areas are located in this connection between the network of paths and the existing landscape. Emergency, loading and unloading and resident parking access is reached through a new access road from the south.


Walkable flower meadows extend around the buildings to the north. Colourful trees delimit and integrate the perimeter into the surrounding landscape. In the double central courtyard there are four "inlays", which are used as places of social exchange with understated furnishings and leisure facilities.

The Schmiedertobelbach stream will be attractively revitalised and integrated into the reed landscape, which enters the landscape extension to the east. The Ried, which gives the area its name, is to be enhanced as the local recreation area it already is today. Its importance as a retention area in case of floods will also be reinforced.
